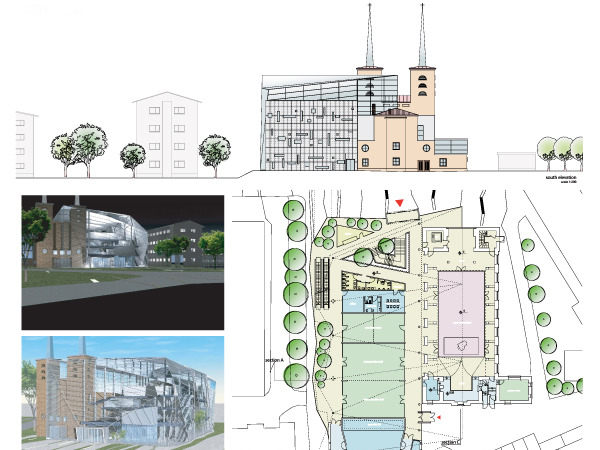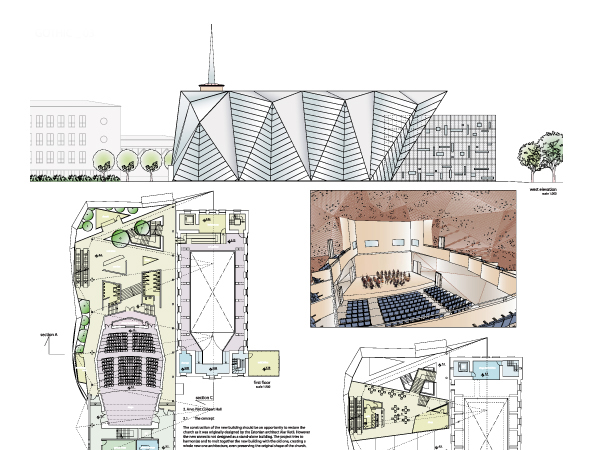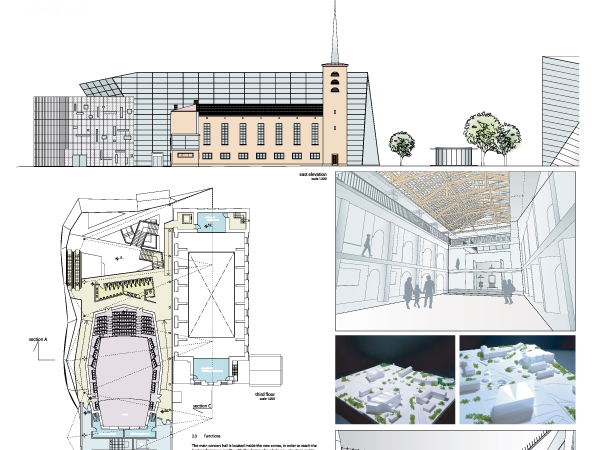Rakvere St Paul's Church | 2009.07

Site Location: Rakvere, Estonia Building Use: Concert Hall Floor Area: 2,000m2
Arvo Part Concert Hall The future concert hall, together with the existing building will give the whole area a more monumental relevance. But current square is too vast to be enjoyed as a urban space. For that reason the future public building is placed at the eastern boundary of Vabaduse Square, beyond Koidula Street. The future building should work as a border for the new square, defining its shape. The new volume is designed in way that should not obstruct the view from the square to the monuments of Second World War Memorial and of Estonian Independence. The main concert hall is located inside the new annex, in order to reach the best performance quality with the design of a whole new structure and to facilitate communications with services and technical functions. The annex is mainly constituted by an irregular glass box in which functions and services are taking place. At south, a more closed and intimate volume hosts performers’ dressing rooms and technical services. Backstage facilities, even located in the new annex, are directly linked to the old building to serve also the small concert hall. Main hall, like a floating egg, stands from the first floor, where main entrance is located. At the ground floor, just beyond the main hall, there are offices and the multifunctional practice rooms. Office is directly connected to the entrance hall, facilitating access and communication. The position of the practice rooms at the ground floor permits to open this space to the public even if the main hall is not being used, for events or trainings, and also for the students of the near schools. The lobby, in the northern side of the building facing the square, is an open space characterized by three-floors high. In the different levels are disposed restorooms and services for audience, such as the cloacking room, café and shop. Metal pillars curving at the top, making the wide space similar to a gothic cathedral, support the roof, constituted by triangular shapes. Also the structure of the roof is made by metal beams and coverd by metal panels. The restored church hosts the small concert hall, positioned at the centre of the nave and made by glass walls. In that way from the top of lateral galleries is possible to have a free view all over the nave. Inside the church find place also the art gallery and the Arvo Pärt music room.








