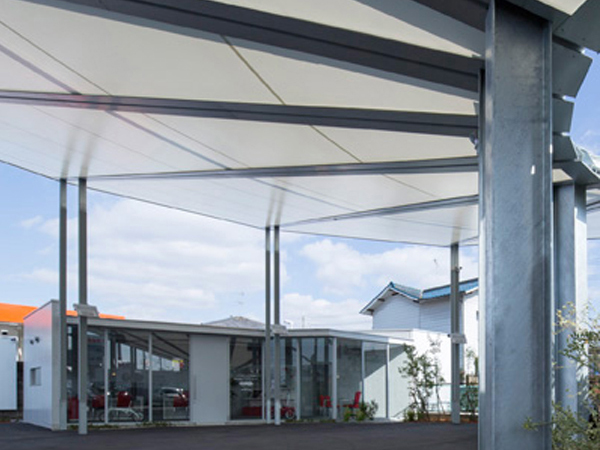Reversed Umbrella | 2014.10

Site Location: Sakai City, Osaka Prefecture Land area: 723m2 Building Use: Car Showroom Structure: Steel Floor Area: 475m2 Webapge Archello
The program was simple; Show the cars. “Speed” and “Dynamic” looks are keywords that remind people of automobile characteristics. Furthermore, we created a design with an appropriate method of modern architecture which based on creative thinking. Less ornament and material, there are only two types of materials in the entire of the form. Steel and membrane afford a good aspect of this architecture. A simple matter of creative designing approach related to the context, the site location beside the road. People used a car as their main mode of transport and driving pass the site with high speed. In that time, that kind of people behavior will create a connection between them and the dynamic movement of the roof edge by their sensory perception because of the asymmetrical round shape of it. Building form is fit in with the site boundary as well. Thus, we can make people feel more desire for these cars when they drive pass because of car layout on the round shape of planning - display facing the road. So, that makes them can see these cars clearly when they are looking at the architecture from a different perspective. Open air building makes people feel the natural light and good breeze of fresh air. Beautiful, clear and attractive cars are easily impressed when natural light is present. More greenery space within the void space at the center of the roof is not only visual, but also makes people perceive the precious and fragile nature which should be preserved. Along the slope of the roof, it drains rainwater to the plant at the center of the form. It is a Reserved Umbrella.








