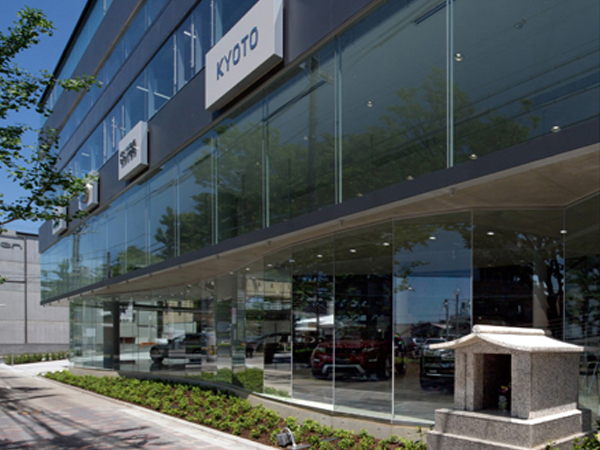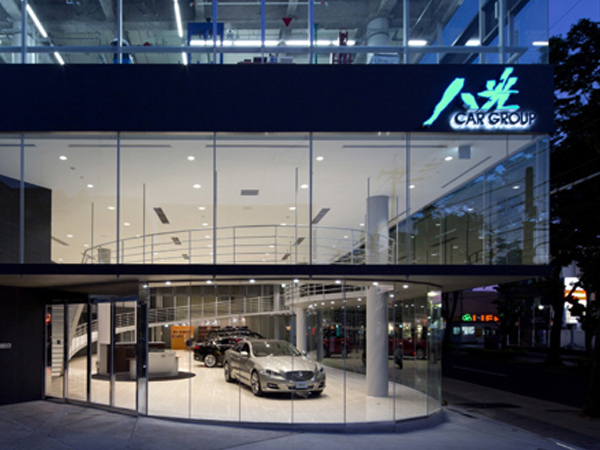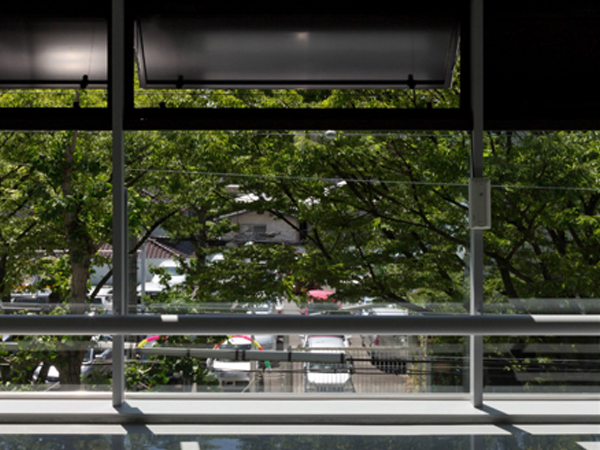Car Showroom Kyoto | 2013.05

Site Location: Kyoto Land area: 1,059m2 Building Use: Car Showroom and Factory Structure: Steel Floor Area: 1,836m2 Webpage e-architect
Hakko is one of the biggest dealers handling European cars around Osaka, specializing in Jaguar, Land Rover and so on. This showroom is their first showroom in Kyoto. We tried to make modern architecture that integrated with the surrounding environment. I hoped the façade would seem to melt into the street side trees. So we designed the façade to appear as if the main volume is floating and consists of stacked, separated layers in the green leaves. “Shakkei” is the Japanese idea of landscapes in gardens. It is a method of using elements of the surrounding environment as the background. The direct translation of “Shakkei” is “borrowed scenery”. We adopted this idea to create the showroom. Specifically the show room and the maintenance space draw the green scenery of the street side trees into their spaces. The thin floating first floor which circumference of the atrium feels organic, implying movement is sloping down to the ground floor. But the shape of the floating mass is just a rectangle without extra meaning. It gives a sense of lightness. On this site there was a hotel with an underground automatic-parking facility. And the hotel resisted the earth pressure from the eastern cemetery. A Japanese proverb says, the location beside the cemetery is appropriate for merchandising. On the other hand there is a kind of deity located at the southwestern side on this site. We call this kind of deity “Ojizo-sama”. It is just like a fairy and is a guardian of children. When a young child dies in an unfortunate accident, Ojizo-sama will be established with his small house beside the road. So, we respect him as a guardian deity, and we have to preserve both him and his house throughout the demolition and the construction.








