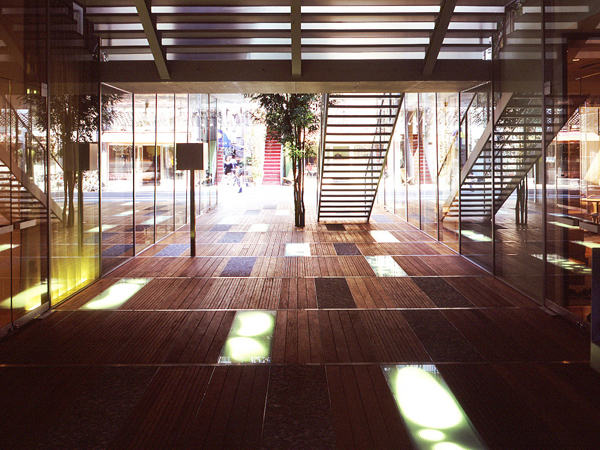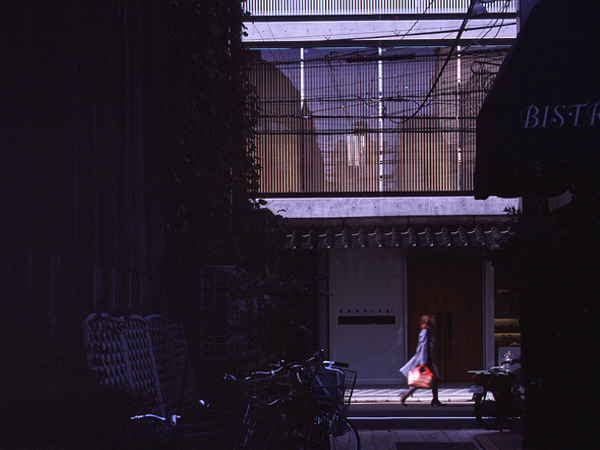Stella of Gokomachi | 2007.11

Site
Location: Kyoto
Land area: 610m2
Building
Use: Residential Building
Structure: Concrete
Floor Area: 1,909m2
Published
2008 Nikkei Architecture 06
2008 Detail 07
2008 Shoten Kuenchiku 10
2010 Detail 01
2010 Selected Architectural Designs
Awards
2009 Kinki branch of the Japanese Institute of Architects "Architect of Kansai"
Encouragement Prize
Webapge
Archello
Located in the downtown of Kyoto, the complex consists of shop from the ground to the first floor, and flats for rental housing between the second and the fifth floor. Not far from the town market, the site is surrounded by lot of temples and traditional houses, called Machi-ya (“Machi” means town and “ya”means house). Kyoto, one of the few cities in Japan to escape bombardments during the last World War, is characterized by a typical Japanese ancient environment which recent regulations on new architectures are trying to preserve. This project had to manage this matter. Gokomachi is the name of the street where the complex faces. The facade of the ground floor, divided in three parts, consists of shops, at the lateral sides. In the middle, an open passage brings to the internal court of the building which also gives access to the residences. The width of the each part on the ground floor, visible from Gokomachi Dori, is about 6 meters, as the Machi-ya facades, in order to ensure a comfortable space for people walking down the street. Also the new materials try to reproduce with modern forms the aspect of the typical Japanese houses. The internal court cuts out its microcosm from the surroundings and imitates artificially a natural landscape. The square shaped void above the court, in the center of which there is a symbolic tree, permit to see the sky from ground. The floor of the internal passage is made by Cumaru wood, granite and brilliant glass reproducing the feeling of small water pools. The main elevation is divided in four levels. A COR-TEN steel marquise, which emphasize Japanese-style image with its horizontal shape, frames the ground level. Above it, the front of the first floor is described by a movable wooden lattice frame put behind the fireproof glass screen. The second floor makes contrast with an aluminium grid which preserve the privacy of the residents. Third floor`s volume is like a separated volume, moved back from the street front, and it is composed by a surface in COR-TEN steel.








