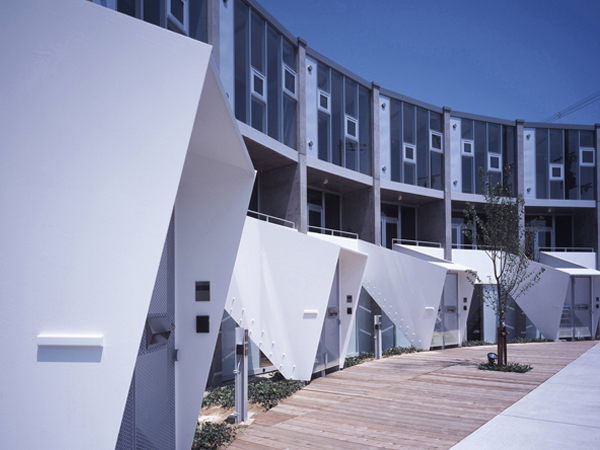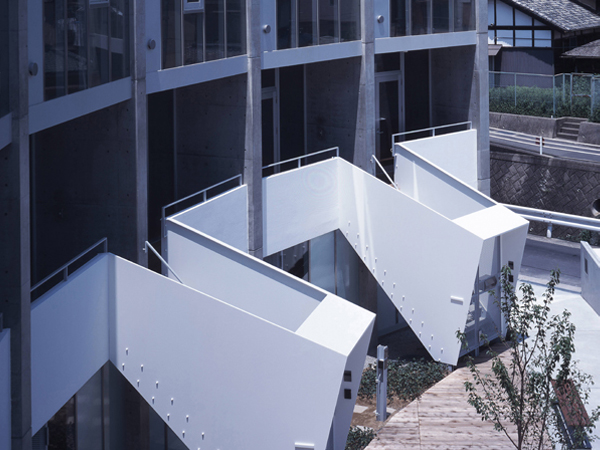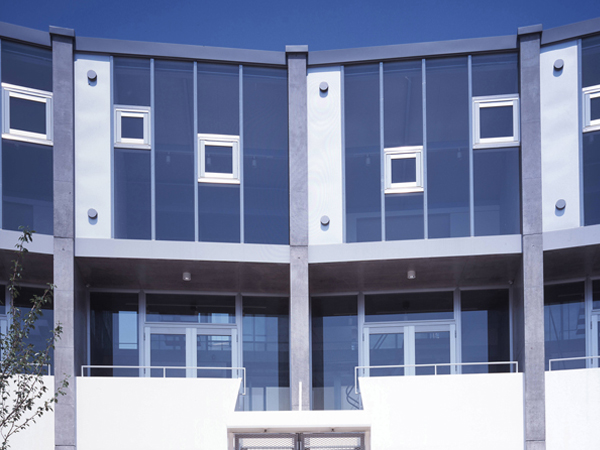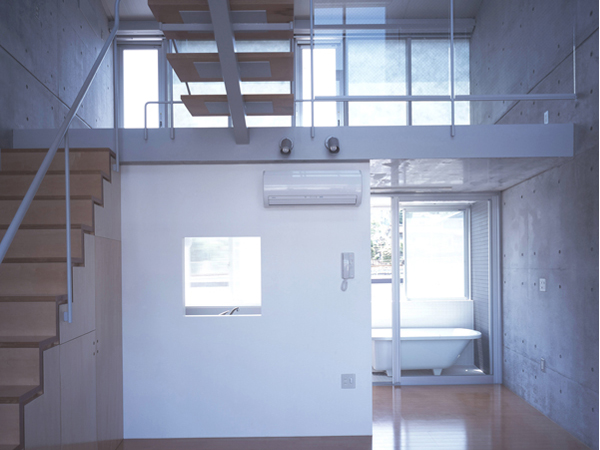Sakura House | 2006.06

Site Location: Ikoma, Nara Land area: 863m2 Building Use: Residential Building Structure: Concrete Floor Area: 727m2
Shiki no oka housing is a public housing project in Nandan town 1km away from the sea in Hyogo prefecture. It consists of 11 apartment buildings of 50 dwelling units, 44 of which are for low income residents, there is a provision of more than 50parking lots, parks and an open space surrounded by the buildings providing a courtyard for the residents. During our first site visit, it was apparent before our eyes the intense impression that the green hills had on the surrounding area. It seemedlike green waves floating on a rural farmland. We thought buildings should be of small scale. This would create an impression of a village mountain spreading out naturally within the hills. The word "Chinju forest" became essential to us. Chinju forest means a forest belonging to the Shinto shrine where a guardian deity of the land is worshiped. We carried this key word as our principle throughout the design process. Viewed from a distance, the "Chinju forest" seems floating on a field. If you set foot into it, you can experience the various scenes; open spaces, crossroads, and many other occurrences. We hope to create a good habitable place for residents and community, and in particular for children. Buildings are arranged in a shape resembling a circle. The open space seems like a courtyard, all the general view of the site resembles a village. We planned two separated lines of flow; one for persons, the other one for cars. The landscape was designed in a manner that the buildings would be assimilated into the nature. To cope with the change of a plan in the future, we thought of a plain structure system. It consists of reinforced concrete walls and wooden pillars and beams. By adopting the structure system mentioned above, two facades (front and back) can open up completely, allowing daylight, sunshine and ventilation to enter freely. Residents can live comfortably and furthermore energy saving on electricity is achieved. Following, the dwellings are open to the courtyard and direct visualcommunication with the surroundings is accomplished. There is also a social interaction between the dwelling and the courtyard. We called it social entrances. A common concrete floor running from the outside flows into the dwelling to create an entrance space. A punching folded plate is used on the exterior as a kind of louver. It is material looking like a lattice, commonly used for keeping off sun light and strong wind on highways. A new usage has been adopted, using the materials’ vital qualities to sustain the house and at the same time to secure the resident's privacy. Nandan-town is a production site of KAWARA (which is a Japanese traditional tile for roofs). We implemented the use KAWARA not only for roof but also for the external wall, suggesting a new model of an exterior insulation system when using KAWARA. However, nowadays it became rare to use KAWARA for new buildings. By this project, we proposed that KAWARA is a useful material for modern architecture for two aspects; design and function. We hope that KAWARA industry will be reinvented in the near future.








