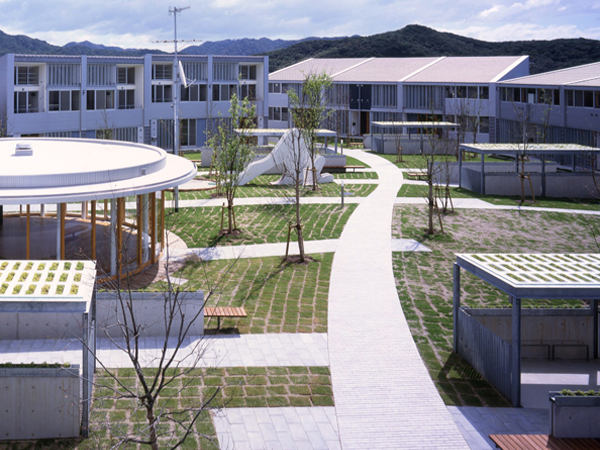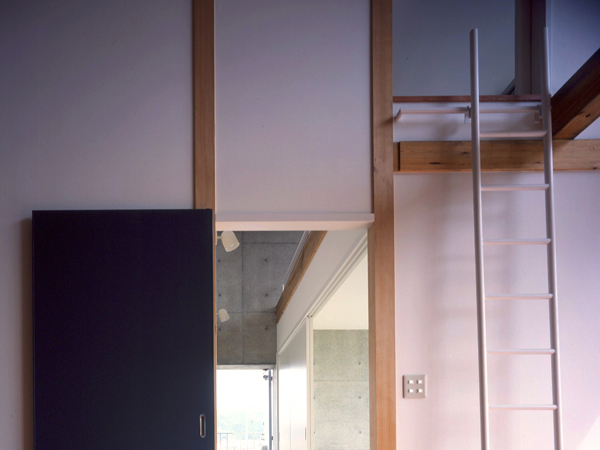Multi-Units Apartments in Shikinooka | 2004.09

Site Location: South Awaji, Hyougo Prefecture Land area: 723m2 Building Use: Terraces Houses, Meeting Facilities Structure: Concrete, Wood and Steel Floor Area: 4,372.76m2 Published 2005 Shinkenchiku 08 2007 Selected Architectural Designs Awards 2006 Nissc Isoband Design Contest. Best Award
Shiki no oka housing is a public housing project in Nandan town 1km away from the sea in Hyogo prefecture. It consists of11 apartment buildings of 50 dwelling units, 44 of which are for low income residents, there is a provision of more than 50parking lots, parks and an open space surrounded by the buildings providing a courtyard for the residents. During our firstsite visit, it was apparent before our eyes the intense impression that the green hills had on the surrounding area. It seemed like green waves floating on a rural farmland. A big and sharp building was unsuitable to this scenery. We thoughtbuildings should be of small scale. This would create an impression of a village mountain spreading out naturally within thehills. The word "Chinju forest" became essential to us. Chinju forest means a forest belonging to the Shinto shrine where a guardian deity of the land is worshiped. We carried this key word as our principle throughout the design process, from the arrangement of buildings to the landscape of the site. Because the site was on low farmland, with its ground level almost the same as sea level, it had not been a sitesuitable forconstruction, yet the cost of purchase was reasonable. To solve the low land problem, we planned banking up the earth into a hill, and afterwards arranged two-story houses in the shape of the circle. Cars and parking lots were divided into theoutside of the circle. Viewed from a distance, the "Chinju forest" seems floating on a field. If you set foot into it, youcan experience the various scenes; open spaces, crossroads, and many other occurrences. We hope to create a good habitable place for residents and community, and in particular for children. An image of circular housing complexes called "HAKKA" in China came into mind. In Hakka, several hundred people live in aColosseum size building. It has been conveyed from the old days, so in order to protect the people from the enemy, peoplehad to live in one group. We are fascinated by the beautiful contrast of the shape of the circle and the neighboring nature ofHakka. The central open space, is a place where they work together, keep domestic animals, communicate and play. Whole "HAKKA" is filled with the sense of closeness from the outside, therefore the inhabitants seem to be like one big family.Shiki no Oka housing does not need to be protected from the enemy. In this project the communication within a community isimportant. It is not necessary to build a fortress like "HAKKA", but we wanted to rebuild a communication space in a circular manner in the present age. We arranged some small detached buildings encircling gently a central open space. We created acourtyard that is not unsociable like "HAKKA". Buildings are arranged in a shape resembling a circle. The open space seems like a courtyard, all the general view of the site resembles a village. We planed two separated lines of flow; one for persons, the other one for cars. The landscape wasbdesigned in a manner that the buildings would be assimilated into the nature. To cope with the change of a plan in the future, we thought of a plain structure system. It consists of reinforced concrete walls and wooden pillars and beams. By adopting the structure system mentioned above, two facades (front and back) can open up completely, allowing daylight, sunshine and ventilation to enter freely. Residents can live comfortably and furthermore energy saving on electricity is achieved. Following, the dwellings are open to the courtyard and direct visual communication with the surroundings is accomplished.








