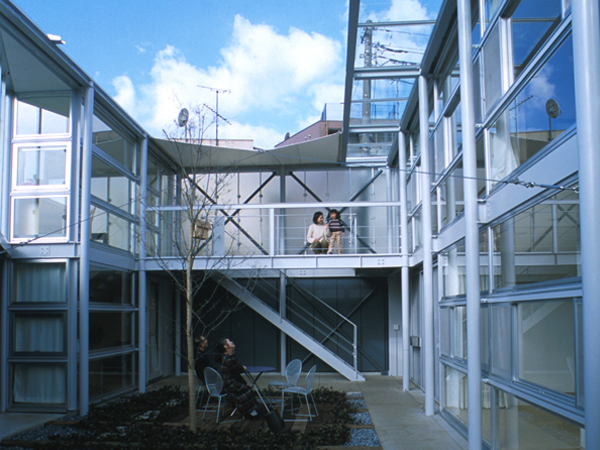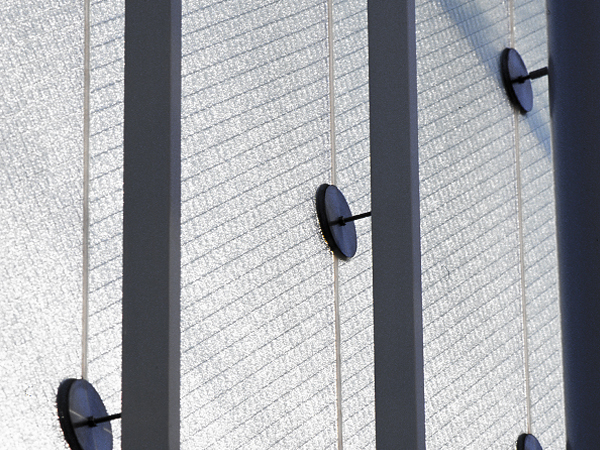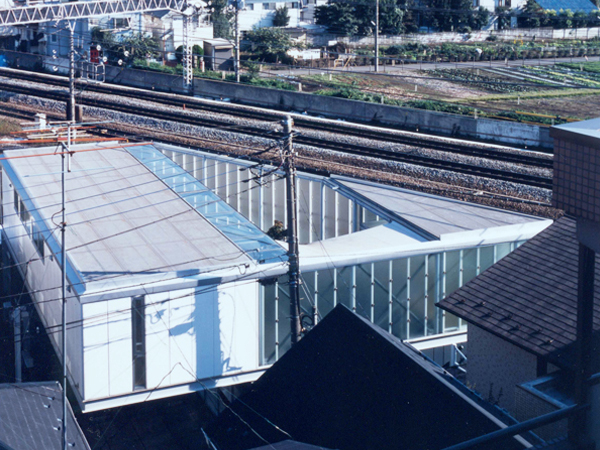The House along the Railway | 2000.08

Location: Musashino, Tokyo Land Area: 252m2 Building Use: Private Residence Structure: Concrete Floor Area: 178m2 Published 2003 Atarashii Sumai no Sekkei 04 2001 Nikkei Architecture 2-19 2001 Jutaku Kenchiku 12 2001 Modern Living 09
Translucent glasses are gleaming along railways. The screen of figured glasses was built to protect a house from big noise of trains and passengers eyes. Also this screen cuts a small court from a city and remakes a small nature in it. Every time train passes, figured glasses are colored with train bodies and we can feel comfortable sound like city’s beat. There are three areas, inside, court and outside. The relationship of three areas are confusing about in or out. In the court we can feel be inside, but it’s outside indeed. This house was built along the elevated railways in Tokyo. And the railways are made of three very busy lines. Their destination is different, but in front of this house they are gathering and passing same road. Trains pass every 3 minutes and some trains stop also in front of this house by signals. This house has a garden court enclosed by a figured glass screen, and every room is open to the court through transparent windows without worrying about trains. Of course the noise is not break down perfectly, but high tones are punished. And wind passes the court through the bellow of the screen made of expanded metals. We can feel the monopolized small nature in the garden with sunshine, winds and forgetting metropolis. In this house, 2 families live. One is old husband and wife living 1st floor and another is their sun’s family with his wife and young daughter living 2nd floor. 1st and 2nd floors are connected by outside stairs in the court. So their lives privacy is established softly, and they can feel each other’s atmosphere through the court like a big family’s living room. At the sharp corner of the house is used as ateliers not to make useless corner in the garden. And these rooms are a little public because they are looked from usual life spaces through transparent windows and the court. Eyes of families are important to concentrate in the atelier. Inside of the house all rooms are connecting through sliding doors not to make closed space in the house. It is easy for the families to communicate each other because of this kind of plan which is Japanese traditional one and especially it is important now. Of course if some one want to be alone in the house, it easy to make a private space to slide doors and curtains. When all sliding doors and curtains are open, every room and court will be one space so we can feel this house bigger than real size. It is comfortable space.








