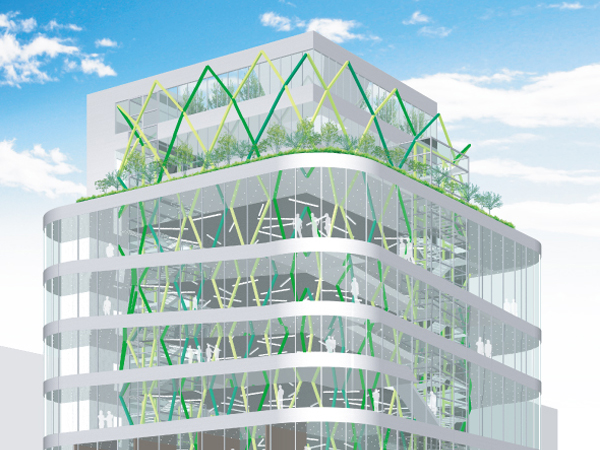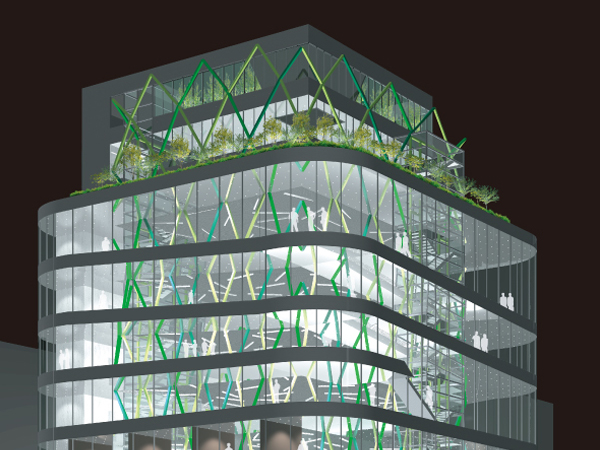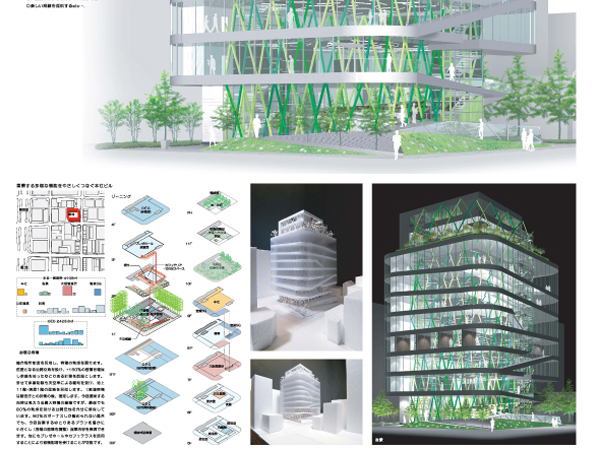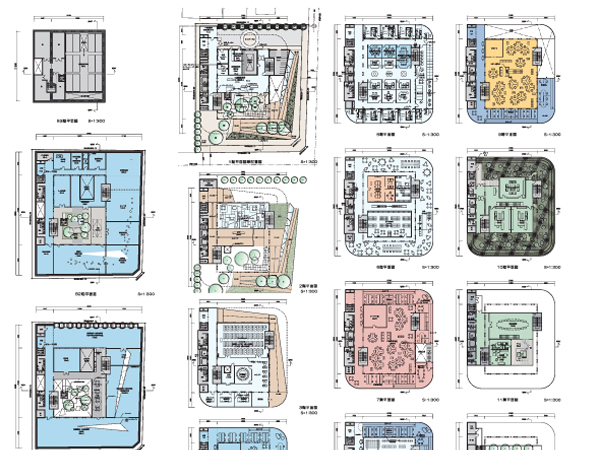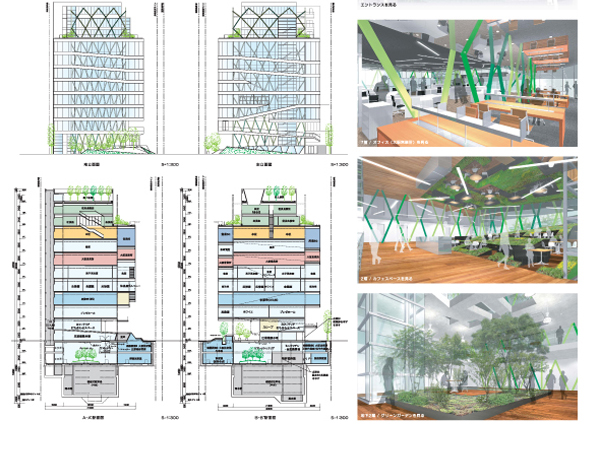Tsunagu | 2010.11

Site Location: Osaka, Japan Building Use:Research and Development Floor Area: 9,978m2
Tsunagu (Connect) The proposal is for the Head Quarter Office building, in which a variety of multistoried functions are smoothly connected throughout the building. Located in Doshoumachi, a symbolic town in the commercial city of Osaka, the architecture of the combining transparency and symbolism in the Head Office Building is proposed to the client. ○ Connecting each department with each person ○ Connecting society with company ○ Architecturally (design, structure, facilities) connecting the entire building with integration We made this proposal with these three major themes. Certainly, it is also a project which connects the present to the future. Design The design of the building emphasizes the concept of structural continuity and the compacted connectivity of each function. In specific explanation, the large cage which is similar to a square wheel consists of a continuation of braces (diagonal material) is set so that the connectivity is piercing through the building from 2nd basement floor up to the 11th floor above ground. The cage made of diagonal materials becomes a strong skeleton while gathering small components in order to firmly support the entire building. The structure has the organic image of the plants being entangled. Mechanically, the large center core type allows the line of sight to pass through, resulting in a well-balanced and stable building. To effectively use the comfortable environment within the perimeter, a ribbon-shaped slab is attached around this transparent cage in which the office space and dining room are created in the area. In addition, the section of the ribbon becomes a refreshing slope and also, becomes a terraced office space in the pattern of the terraced rice field which connects the upper and lower floors. The line of sight from the road goes through the reception on the 2nd floor to the green screen of the tall trees on the north side of the site. The artificial objects with the image of “nature” deepen the feeling of “nature” rather than the real plants.
