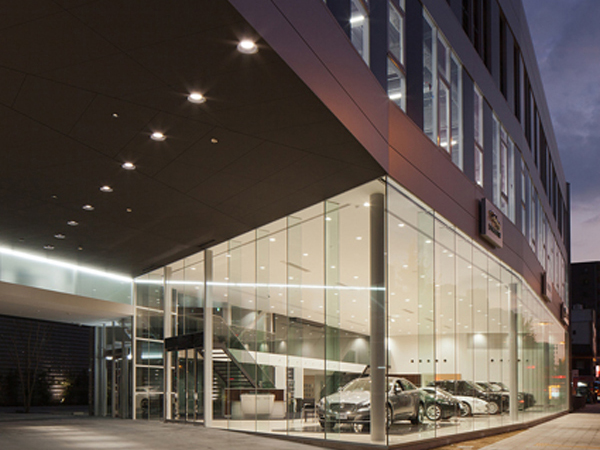Car Group Naniwa | 2011.12

Site Location: Osaka Land area: 1,653m2 Building Use: Car Showroom and Factory Structure: Steel Floor Area: 3,882m2 Webapge Archello
This is a showroom of 60 m length facing the broad street, Naniwa-suji(Osaka). People used a car as their main mode of transport and driving pass the site with high speed. In that time, that kind of people behavior will create a connection between them and the dynamic movement of the facade. On the 60 m length of facade, the human visual system can rapidly recognize objects despite transformations. Random pattern of aluminum windows on the facade appeared on perception when they are driving through the building as the dynamic's motion. Set some direction axis to the architecture was thought to design with context. By limiting the small operation, each operation is organized, and showing the rhythm. The concept of translucent / transparency, while the perspective is explained by building spaces and building components. The 60m length exterior facade with transparency glass panels created the supportive relationship between inside and outside building. In fact, it will be a strong barrier and precisely. Even the strong barrier could not be able to feel in touch directly with the internal space, but people can feel there are specialized by cars. The center void cut off the volume of the showroom. Layers of glass are according to the parking space that related to emphasizing the depth. The display window will attract people. Transparency elements made up the difference between inside and outside. Although the connection between the semi-transparent screen and space that people cannot see it at all, but can feel the movement. It is perceived through movement, through space and time that make people imagine about what is behind the screen. The semi-transparent screen makes people feel the connection of both sides with imaginations. From the viewpoint on the street, the opening void of the building demonstrated the access of this project. It is a kind of gimmick that invited people to get inside the building. The Maintenance area on the third floor is the one of main programming of this building. Especially, in the area of technical maintenance that we intend to present the technical maintenance processes to visitors (customer).








