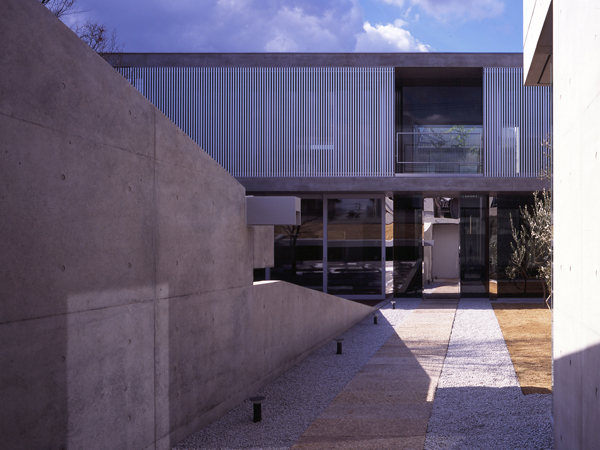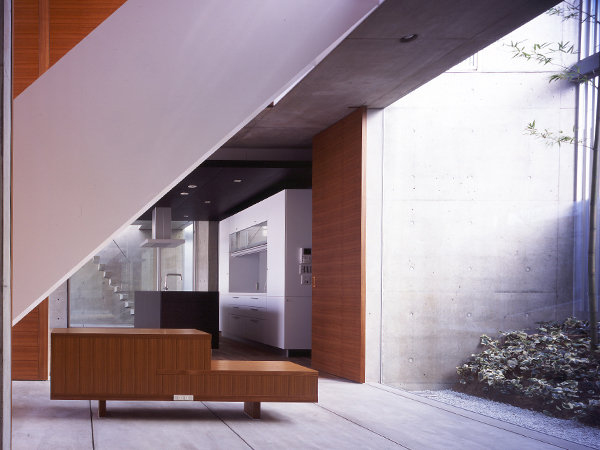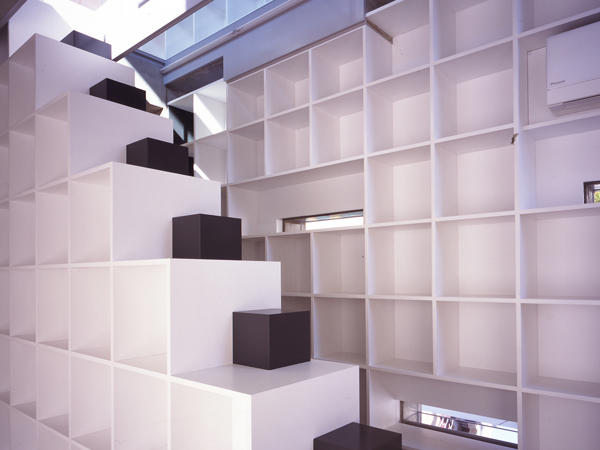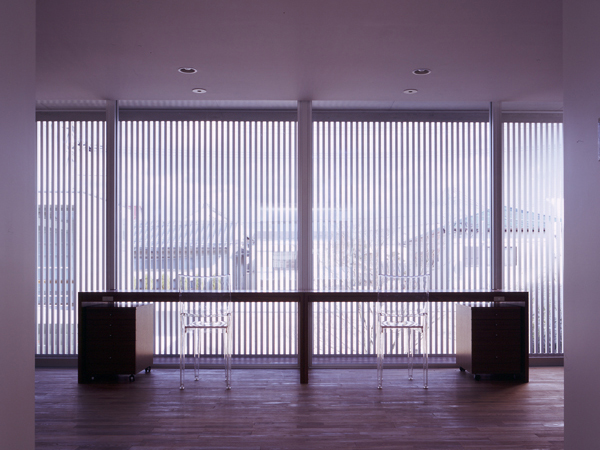Ginsyadan | 2007.12

Site Location: Wakayama Land area: 580m2 Building Use: Private Residence Structure: Concrete Floor Area: 330m2 Webpage OpenBuildings
The site, at the south of Wakayama castle, one time was the place where samurai residences were located. Each parcel, developed inside the regular grid framed by large streets, makes the district nice for living. The residence was designed in a flat area of almost 580 m2, surrounded by an environment lacking in personality. The project is a small architectural episode, which try to cut out its microcosm from such a context. The request of the owner can be summarized in just a few worlds. He wanted a house with exposed concrete finish walls, a garden pond, a Jacuzzi and an invisible approach to the house from outside. It was decided to use a concrete unfinished surface to describe the skin of the house. Every effort was spent in order to maintain the sense of the concrete material in the entire building, obtaining a nice result and giving the house particular spatial characteristics. The white finished wall of the garage is the only element facing the road. It`s not a mistake. It is due to the will of not let the visitor feel this particular atmosphere, before entering in the building. The small apertures opened in this detached wall, let foresee from outside the environment inside the house. The building is divided into three small blocks; a main part for living functions, a smaller block which is a kind of library, and the garage, over the back of which, there is a gentle green slope. All the surfaces facing to the garden open on it. As private rooms are located on the second floor, an aluminum grid was adopted. This grid is not only a mere blinder; it is above all a fundamental layer which was necessary to give the house its pleasant surroundings. The grid and the small apertures in the concrete, permitted to create a filter between outside and inside. The enclosed garden in the area wants to reproduce the nature with artificial shapes. Instead of a real pond, to reproduce the appearance of flowing water, sand from Shirakawa was used. A Karesansui is a typical japanese courtyard where inside there is sand with straight lines representing waves. Ginsyadan is the name of the Karesansui present in Ginkakuji Temple in Kyoto, which is one of the most famous example. The flow of water was also expressed with emphasis by using square shaped stainless steel flat bars superposed from down to the top. Along the approach from the north side of the garden, there are eight olive trees, also arranged in a grid frame.








