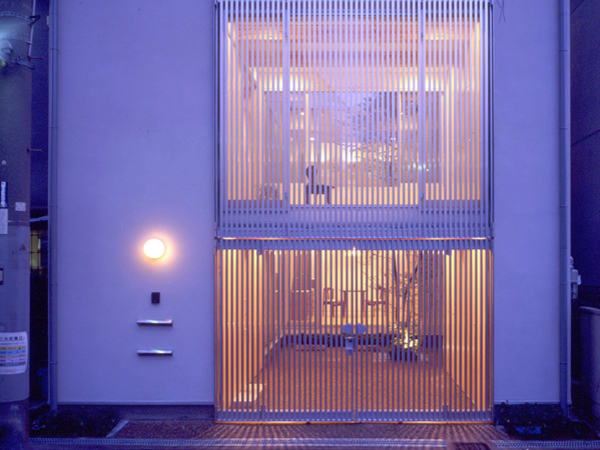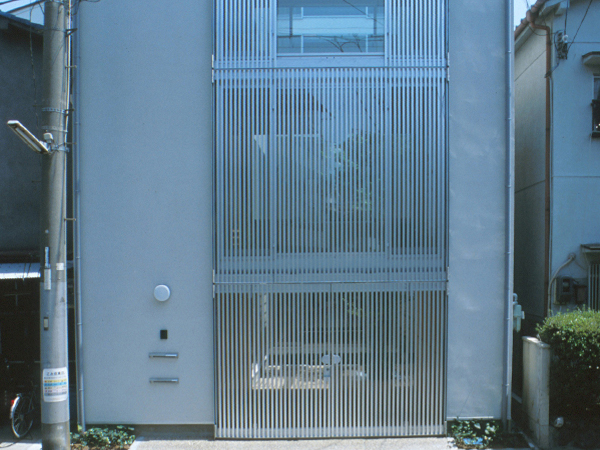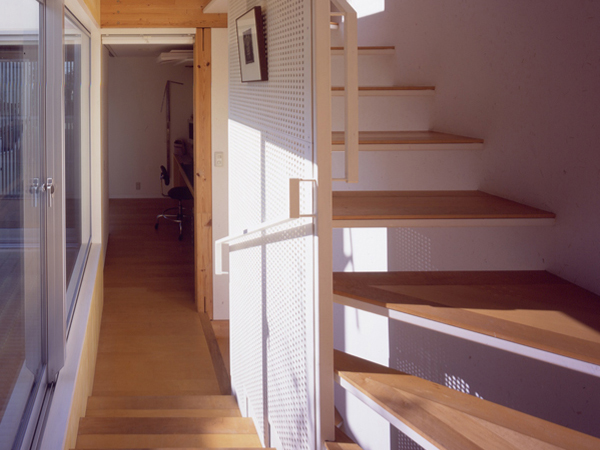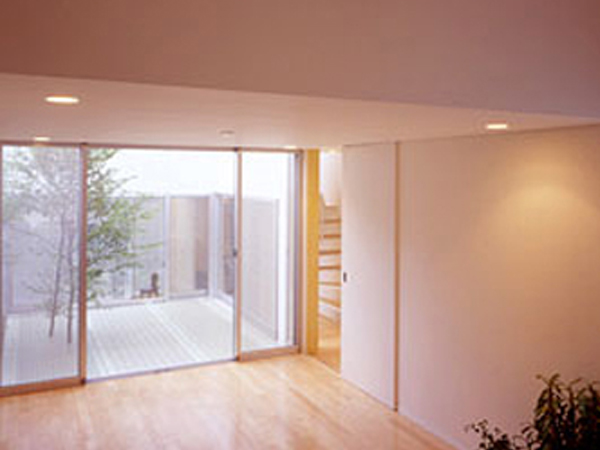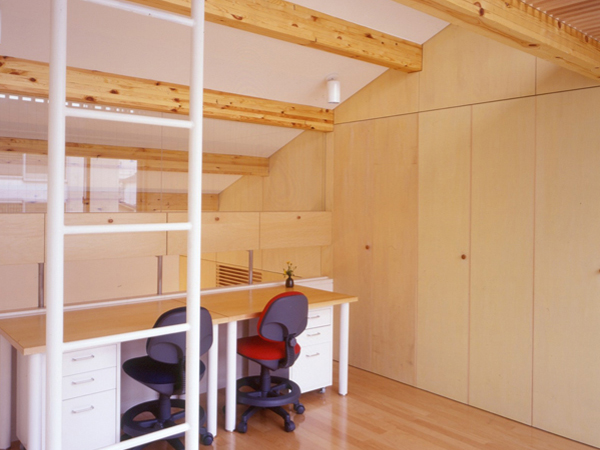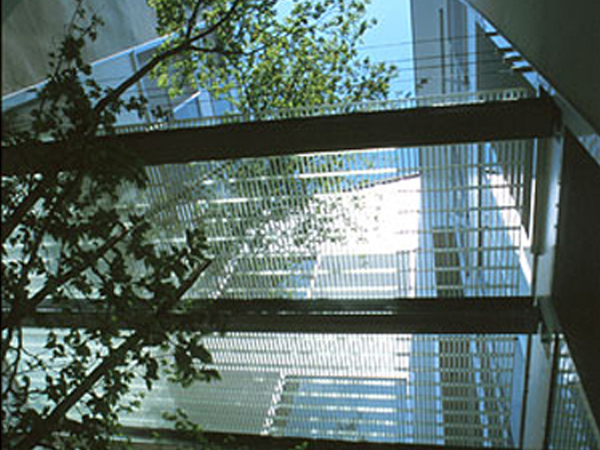Transparent House | 2001.03

Site Location: Osaka Land Area: 93m2 Building Use: Private Residence Structure: Wood Floor Area: 155m2 Published 2001 Nikkei Architecture 9-3 2001 Memo Otoko no Heya 12 2002 Atarashii Sumai no Sekkei 07 2002 Kyoso Jutaku Part2 07 2003 Modern Living 03 Awards 2005 Hundred Selections of Town Houses. Prize Selected
This house was built on the small site in crowded Osaka Town. The clients are two families. They expected a blight and wind-through house. But site is small and slim like Kyoto's town houses. So, I designed the house with small court (light well) and transparent facade. The facade is made of aluminum square pipes.
